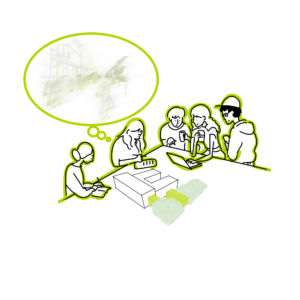First cycle : Bachelor’s degree
 The aim of the Bachelor’s in Architecture is to prepare students for the Master’s course, with the Bachelor’s degree being the condition of access.
The aim of the Bachelor’s in Architecture is to prepare students for the Master’s course, with the Bachelor’s degree being the condition of access.
From the first year, students are immersed in the chosen option of the field of their studies: Architecture.
Architectural and urban design courses are the foundation of the course. They are organised in workshops attended by around twenty students and enable each of them to acquire the basics. For the first three years of the Bachelor’s degree, the course is divided into vertical units to ensure coherent programming and methodology through exercises with objectives of increasing difficulty.
In addition to courses in artistic practice and performance techniques, students will be taught a theoretical cultural approach to the arts, architecture and urban planning. This knowledge is essential for nurturing students’ creativity and aesthetic sensitivity. Technical training will enable them to turn their concepts into architectural projects.
The scientific subjects specific to the architectural professions will provide these designers with the rigour and relevance required for dimensioning the structural and technical elements of their architecture.
The cycle is common to all students and is broken down as follows :
Targeted exercises on the spatial creation of living spaces. These exercises are central to block 1 and teach students the basic notions of architecture: spatial representation techniques, reference study and analysis, and experimentation in existing spaces. This learning involves mastering the various graphic tools specific to the discipline (conventions and 2D-3D representation methods), mastering instruments, using study models and sketches as experimentation tools for space research, and the integration of parameters related to the dimensional requirements of the human body. These exercises also cover the foundations of metalanguage acquisition specific to the discipline (e.g. symmetry, asymmetry, balance, contrast, span, frame, axis, etc.). This course finishes at the end of the year with a creative and personal project on the theme of designing a small home on a given site.
Architectural projects related to single-family housing (residential house with a professional space, apartments for artists with showrooms and workshops, grouped dwellings, etc.), on an open or urban site. These exercises cover concepts such as limits, open/closed spaces, pathways, balance, harmony, and rhythm, among others, and are supplemented by a personal research project and an analysis of references. The aim of the exercises in block 2 is to consolidate the knowledge acquired in block 1, particularly regarding spatial research, the development of architectural discourse, and digital drawing. These exercises are characterised by increasingly complex projects, so that the students can adapt to real urban contexts, understand spaces and contexts, and master the tools and scales.
Architectural projects related to the themes of grouped and/or collective housing (public or private housing) and their variations (student residences, hotels, youth hostels, etc.) in open sites or urban sites. The aim of these exercises is to consolidate all knowledge acquired in the previous blocks and to provoke reflection on the relevance of new urban, suburban and rural models. As such, current issues of density, socio-economic components, management of common spaces, accessibility, mobility, economy of resources and soil, and the relationship between public and private spaces when creating shared spaces affording a good quality of life and privacy are all considered. These exercises will help students to understand the concept of territory from a landscape point of view, and the necessary relationships between the sociological and cultural contexts of the environment studied with the initiated project. To this end, a cross-disciplinary and interdisciplinary approach is adopted, throughout the “Urban Planning III”, “History and Landscape Theory” and “Habitat Sociology” courses, in preparation for the final year dissertation. Students will be able to reflect on, and demonstrate, that all components of architecture are interactive and inseparable when accomplishing a project.
Team:
- Nathalie ABRASSART – Teaching Collaborator – Science and Construction Techniques
- Hugo BAUWENS – Teaching Collaborator – Architectural Design
- Simon BIDAL – Teaching Collaborator – Architectural Design
- Lydia BOLLEN – Associate Professor – Art and Techniques of Representation
- Giuseppe BONASERA – Teaching Collaborator – Architectural Design
- Roberto CAPOCCIA – Senior Research and Teaching Associate – Science and Construction Techniques
- Dominique CAZZARO – Associate Professor – Architectural Design
- Louise DANHAIVE – Assistant Under Mandate – Art and Techniques of Representation
- Thierry DERUMIER – Teaching Collaborator – Architectural Design
- Isabelle DE SMET – Coordinator – Research and Teaching Associate – Architectural Design
- Michel DUQUAINE – Teaching Collaborator – Architectural Design
- Frédéric ESTORDEUR – Lecturer – Architectural Design
- Henri HENIN – Teaching Collaborator – Art and Techniques of Representation
- Emmanuel MAGHUE – Teaching Collaborator – Architectural Design
- Pascale PETIT – Senior Research and Teaching Associate – Architectural Design
- Larissa ROMARIZ PEIXOTO – Substitute Teacher – Town and Regional Planning
- Chaïma SEDDIKI – Coordinator – Teaching Collaborator – Architectural Design
- Thomas VAN HOLM – Teaching Assistant – Faculty Unit for Educational Support
- Fabian VANLUCHENE – Teaching Collaborator – Science and Construction Techniques
- Franck VERSPEELT – Coordinator – Senior Research and Teaching Associate – Art and Techniques of Representation
- Loïc VILAIN – Assistant Under Mandate – Science and Construction Techniques
