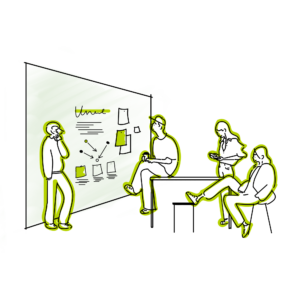Second cycle : Master’s degree
The aim of the Master’s course is to strengthen the knowledge gained during the Bachelor’s degree in the fields of architecture, contemporary art, urban and landscape environment, urbanism, sociology, as well as stability, technology, building equipment and digital culture. The Master’s is also supplemented by subjects specific to the practice of architecture, such as legislation and ethics. It offers students the chance to broaden their skills in digital technologies (3D modeling) and building energy performance.
Theoretical courses are, for the most part, taught at the beginning of the cycle, leaving more time for the students to carry out their study placements and write their Master’s dissertations. The architectural and urban composition course forms the basis of the Master’s and promotes collaborative work, conducive to creativity, reflection and synthesis. In this course, students choose one of four thematic tracks to give their project a particular focus :
- Architectures and Heritage
- Architectures – Territories – Strategies – Landscape

- Data, Territories and Parametric Architectures
- Resilience, Mixity Laboratory
They work on the same projects – sometimes in groups, sometimes individually. The level of difficulty varies according to the year of study. The students’ projects are presented before a board made up of teachers from the Faculty and external members, including architects and specialists of the proposed subject. Each student writes a dissertation on a personal subject related to their training, under the supervision of a teacher of their choice. This work is presented and defended before the board in the last year of the Master’s programme.
Optional courses :
Teachers of “Architecture & Heritage” offer students an approach based on the integration of contextual contemporary architecture in a heritage environment. This course focuses on historical heritage sites, such as industrial, military and religious sites. These are part of an urban and rural/landscape context. To do this, a new urban programme has been proposed, which was designed by the teaching staff in order to respond to the realities of the architecture profession. A brief territorial and contextual diagnosis is first made with the students. This first stage is deliberately short (3 to 4 weeks per group) in order to favour the architectural composition and urban/landscape planning part of the course (8 to 9 weeks of individual work). Each year, a project is proposed in Belgium and abroad, with previous trips to Milan, Gravelines and Strasbourg. Projects abroad are subject to a theme-based educational trip of several days, combining the project and architectural visits.
Team:
- Aurélie CAVION – Collaboratrice pédagogique – Projets, Ville et Territoire
- Jérémy CENCI – Coordinateur – Chef de Travaux – Projets, Ville et Territoire
- Pascale PETIT – Cheffe de Travaux – Conception Architecturale
- Frank VERSPEELT – Chef de Travaux – Arts et Techniques de Représentation
The ATSL workshop goes beyond architecture and urban planning. It focuses on areas specific to space and culture, and uses an almost geographical, territorial approach that sees architectural projects as a sensitive reflection of built and unbuilt heritages. An inductive methodology, concerned with an economy of means, results in a diagnosis before formally producing plans.
At the end of the workshop, students will be able to significantly determine a territory, take a position according to a diagnosis, develop a strategy according to a scenario, and adopt attitudes regarding structuring and preparing a territory as a common good which guarantees a shared environmental quality. The concept of a project therefore lies in taking the right approach for the programming of contemporary issues which link architecture and landscape.
Team:
- Simon BLANCKAERT – Assistant sous mandat – Projets, Ville et Territoire
- Dominique GLUCK – Chargée de Cours – Conception Architecturale
- Etienne HOLOFFE – Coordinateur – Chargé de Cours – Projets, Ville et Territoire
- Sesil KOUTRA – Première Assistante – Projets, Ville et Territoire
- Kristel MAZY – Chargée de Cours – Projets, Ville et Territoire
Team:
- Mohamed-Anis GALLAS – Coordinateur – Chargé de Cours – Conception Architecturale
- Pascal SIMOENS – Coordinateur – Collaborateur pédagogique – Projets, Ville et Territoire
- Thomas WAROUX – Premier Assistant – Cellule de pédagogie facultaire
Team:
- Ghislain ANDRE – Collaborateur pédagogique – Conception Architecturale
- Vincent BECUE – Coordinateur – Professeur ordinaire – Projets, Ville et Territoire
- Noémie LAGO – Première Assistante – Projets, Ville et Territoire
- Fabrice SOBCZAK – Assistant sous mandat – Conception Architecturale
