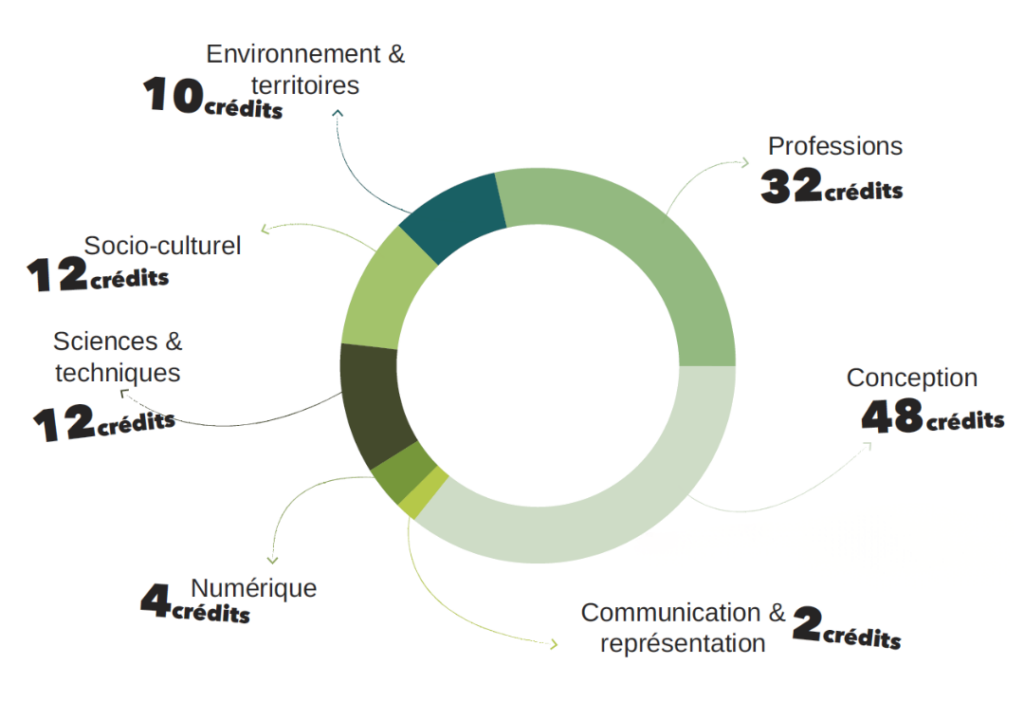Architecture
-
ScheduleDaytime schedule
-
ECTS Credits120
-
LanguageFrench
Description
The aim of the Master’s degree is to deepen the knowledge acquired from the Bachelor’s degree in the fields of architecture, contemporary arts, urban and landscape environment, urban planning, sociology, stability, and building technology and equipment. It is also supplemented by subjects specific to the practice of the profession, such as legislation and ethics.
Architecture is at the crossroads of different disciplines, such as art, construction techniques, humanities and sciences. Architecture has the task of reinventing buildings to better respond to new societal needs and issues, such as sustainable development.
The Faculty of Architecture and Urban Planning (FA+U) intends to train designers of spaces, and sensitive and responsible actors, able to intervene with creativity in complex situations.
At Bachelor level, the FA+U offers a set of courses articulated around architectural projects. These allow students to acquire some initial technical, scientific and artistic knowledge.
At Master level, the Construction specialist focus is structured around four themes: Heritage, Landscape, Data, and Resilience. Each sector develops an approach and a specific project methodology related to its theme.
“I started university thinking I was ready for it. Secondary school had prepared me well, except for one thing… Making a choice. During the day, I was passionate about science, but I devoted my free…
Target audience
Holders of a Bachelor’s degree in Architecture.
Program and structure
Common Courses
Theoretical courses are, for the most part, included in the first year of the programme, leaving more time later in the course for the dissertation.
The architectural and urban composition course is the foundation of the programme and encourages a team approach conducive to creativity, reflection and synthesis. Students on this course will choose one of the following four thematic areas to give their project a particular focus :
- Architectures and Heritage
- Architectures – Territories – Strategies – Landscape
- Data, Territories and Parametric Architectures
- Resilience, Mixity Laboratory
Workshops are designed to enable students to build on what they have learnt through exchanges with lecturers and practitioners and to consolidate their knowledge of increasingly complex projects, both in terms of scale (neighbourhood development or public facilities) and the challenges associated with each course of study. Each project is developed under real contract conditions so as to develop a sense of responsibility and work ethic.
They work on the same projects – sometimes in groups, sometimes individually. The level of difficulty varies according to the year of study. The students’ projects are presented before a board made up of teachers from the Faculty and external members, including architects and specialists of the proposed subject. Each student writes a dissertation on a personal subject related to their training, under the supervision of a teacher of their choice. This work is presented and defended before the board in the last year of the Master’s programme.
Access conditions
Do you already have a higher education qualification obtained in the French Community? Use our search tool to check whether your qualification grants you admission onto this Master's degree and, if so, under what conditions.
Learning outcomes
By the end of the course, students will be able to design an architectural project at various scales, ranging from spaces and public facilities to urban projects, taking into account both the technical aspects and the environmental, socio-economic and urban context. They will be able to describe and present the general ideas of their project and defend the options proposed.
Teaching profile
The programme description defines the expected learning outcomes at the end of the cycle (Bachelor's, Master's, etc.). The programme description defines the expected learning outcomes, i.e. what the student should know, understand and be able to achieve at the end of a learning activity, a teaching unit or a study cycle (Bachelor's, Master's, etc.). Learning outcomes are defined in terms of knowledge, expertise and soft skills.
At the end of the Master's, students will be able to:
- Address a question on architecture
- Develop an identified spatial response
- Interact with all stakeholders
- Make choices
For more information, see the teaching profile for this course of study below (in French).
Opportunities
Far from opening the door solely to the construction of urban and suburban buildings, the course leads to careers in urban planning, regional development, heritage restoration and energy, among others.
These opportunities range from new builds and urban planning to the booming renovation, redevelopment and conversion market.
There are many different types of career: technical, artistic and social, both in the private and public sectors.
A graduate of a Master's degree in Architecture can work as a self-employed architect in Belgium, providing that they have completed a two-year work placement. They will be supervised by an experienced architect, under the authority of the Ordre des Architectes.
The course leads to a European qualification and allows architects to practise their profession in the European Union. They are also eligible for the HMONP qualification in France. This is a one-year course that enables candidates to embark on a career path that will lead them to take on the responsibility of an architectural project.
New graduates can also take specialised Master's courses. They can also go on to do a PhD.


